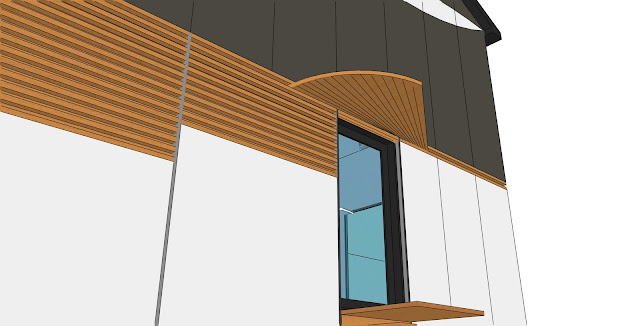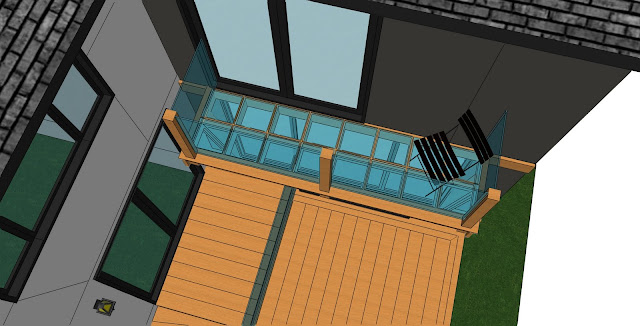Click of picture to enlarge -
Thursday, May 19, 2011
Ugly Tudor to Ottawa Chic - May 19 Original Draft
-
So, not much to go on other than what you don't like ...
I have attempted to give you a Dwell look with a sense of playfulness. Please look with an open mind and most importantly the "bones" of the design, not necessarily the materials.
Cheers,
-
Click on picture for larger image -
So, not much to go on other than what you don't like ...
I have attempted to give you a Dwell look with a sense of playfulness. Please look with an open mind and most importantly the "bones" of the design, not necessarily the materials.
- All windows on the front of the house are replaced.
- Front left is a 6" x 6" cement brick (gray neutral coloring).
- Mix of red ceramic tile of the same size to the right of the two front windows.
- Center foyer has moved out 5 feet to meet new garage depth. It is clad with a panel system in the color of your choice.
- Floor to ceiling glass corner (a la FLW) creates a whole new foyer area. The existing exterior wall of the study/mezzanine would be removed and a glass rail added and no first floor ceiling for new foyer which will make the first 3 feet of the foyer two stories high and open up the study to the corner glass. This would extend the size of the foyer by 5 feet plus removing the existing doors.
- New front entrance door (perhaps with a dramitic color :-) ).
- Garage are is clad with Cedar, Redwood or Synthetic wood in a step in/out system. These would be capped at ends with aluminum .
- This would also create a roof patio above off the front right room (new patio doors) and the wood would graduate up to form the railing for patio. Richard says we would have to clad the back side with glass as to not form a ladder.
- Roof added to new foyer section and integrated to right side. Glass in this section could be for show only or vaulted down into room below. (ignore whats going on behind the windows, this is only a skeleton at this point).
- New contemporary garage door with aluminum frames and black gloss center panels.
- Wood continues around right side of house with either panels or stucco panels to back.
- Obviously the landscaping changes in the front. Added a level of sophistication to the look with cement steps, wood patio sitting area, flower and shrub bed and a nice tree. Richard says we will need another railing on the step for code.
- Fanned wood canopy over side door (new) and new matching wood step. (railing to be determined).
- Left side of house remains similar to existing other than adding a second faux roof line at back to change the existing line and some of the front left cement block wraps around the bottom and up the window above.
- Agan this side could be panels or stucco faux panels for cost savings. Added some interesting lines in the panels as well.
- Back of the house has a new cantelevered deck for the master bedroom. This has tempered glass tiles for the floor so the light still travels down to the family room.
- Main deck is dropped to expose window for the home office in the basement. Glass rail and some other rail would need to be determined for the step.
- Same cement 6" x 6" on block on chimney and panels and or stucco on back side of house.
Cheers,
-
Click on picture for larger image -
Subscribe to:
Comments (Atom)





































